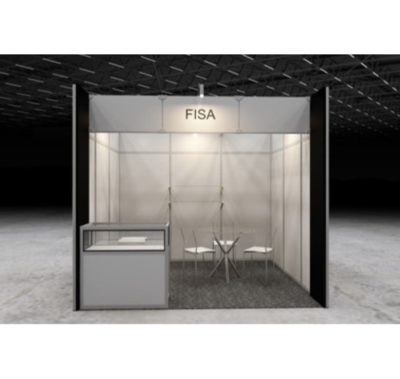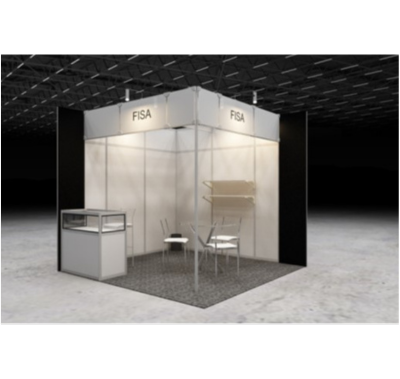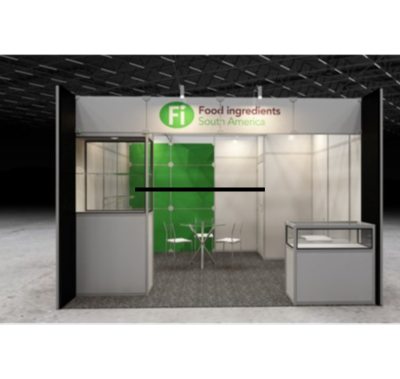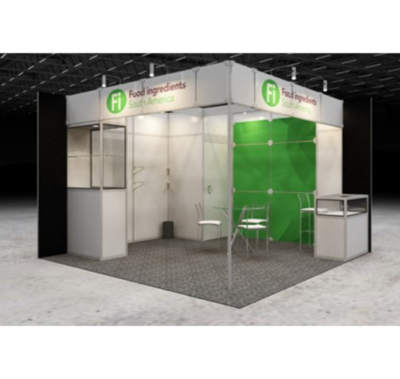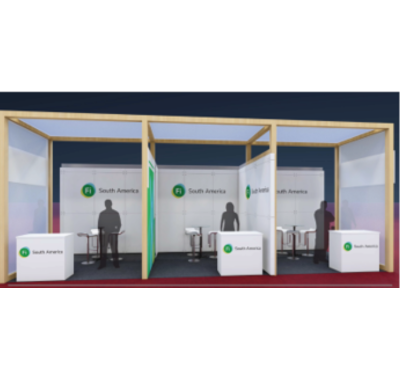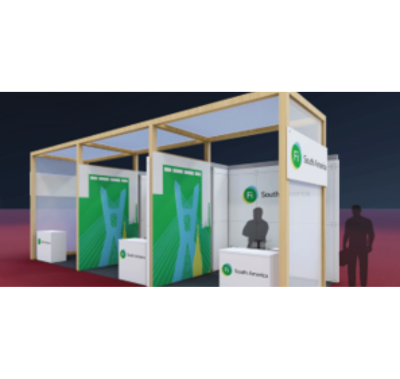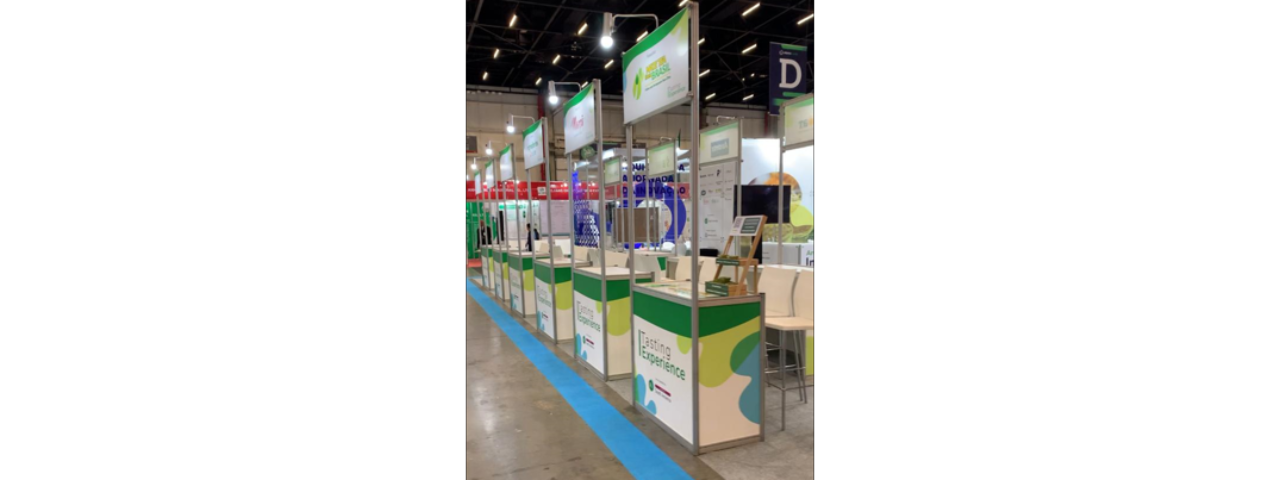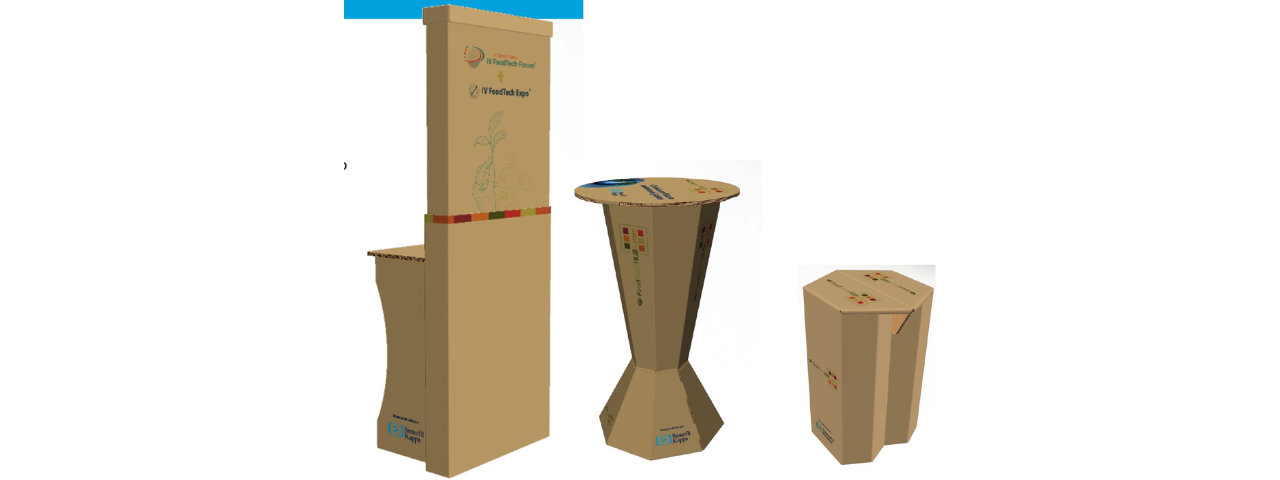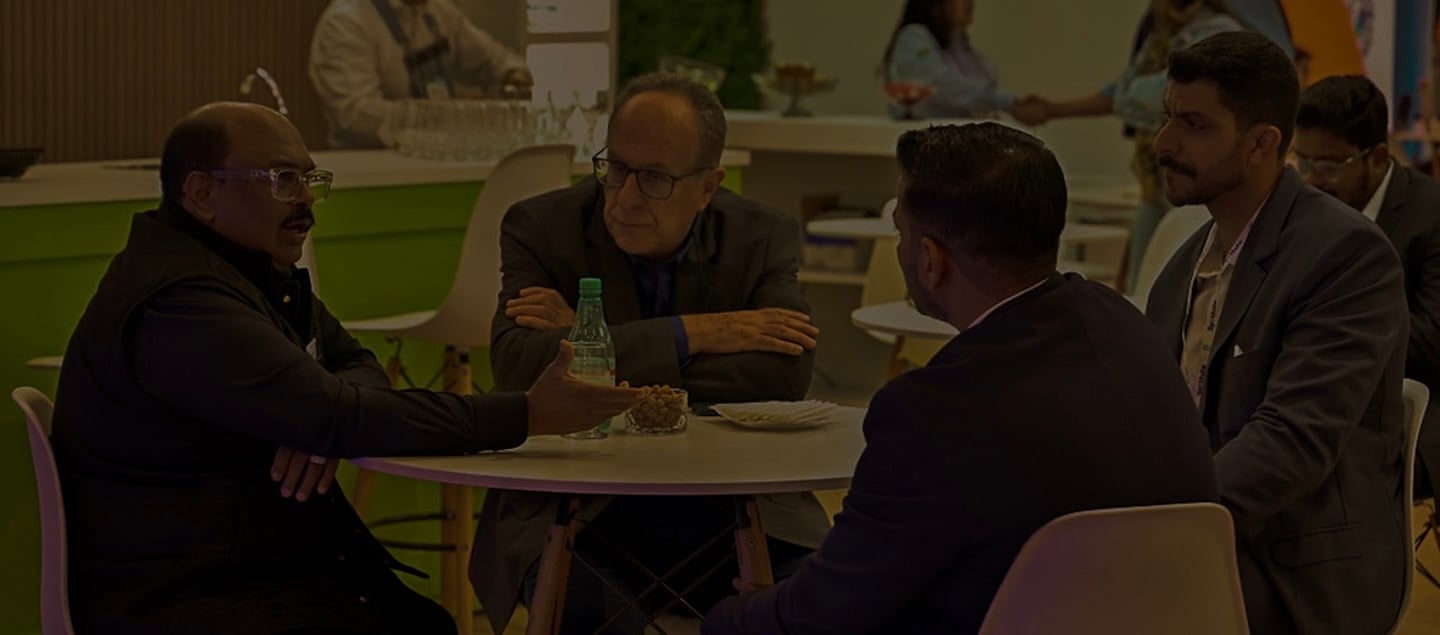This site is operated by a business or businesses owned by Informa PLC and all copyright resides with them. Informa PLC's registered office is 5 Howick Place, London SW1P 1WG. Registered in England and Wales. Number 8860726.
Fi South America
São Paulo Expo, São Paulo
Opening times
In-person*
4 August: 13:00 - 20:00
5 August: 13:00 - 20:00
6 August: 13:00 - 18:00
*IMPORTANT: access hours may vary depending on pass type purchased
Get in touch
Customer Service Team
Call: +31 20 245 5355
Get in touch on WhatsApp: +31 20 245 5355


